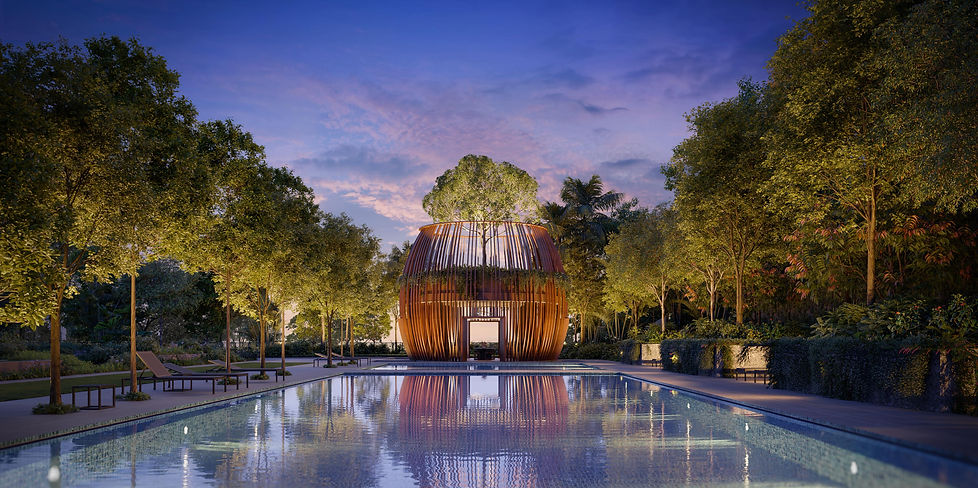NEW LAUNCH

SPRINGLEAF RESIDENCE
Here, luxury is defined by wellness.
Connected to the City, Immersed in Nature . Springleaf Residence is a calm haven where meaningful connections
— with nature, community, heritage, and yourself—are made.
Enjoy the best of both worlds: idyllic nature and seamless access to the city via the Springleaf MRT station on the
Thomson-East CoastLine.

WHY SPRINGLEAF RESIDENCE
- sheltered 100 metres to Springleaf MRT Station, fast accessibiliity rain or shine.
- Large site area of 344,700 sqft, lower density and spacious communal space.
- Mega Development of 941 units, low maintenance fee per unit
- Immersed in the tranquility of Unblocked view of landed, Springleaf Forest and Central Catchment Nature Reserve.
- Top tiered developer Guocoland with projects eg Martin Modern, Leedon Residences, Lentor Modern.
- Future Transformation plans expanded from Lentor area in Master Plan, potential capital gain for owners
- Efficient layout flexibility to suit different lifestyle

SPRINGLEAF RESIDENCE FACTSHEET
Land Size: 32,023.7 sqm (344,700.2 sqft)
Tenure : 99 years wef 15 July 2024
Construction Method: (Advanced Precast Concrete System)
Estimated TOP: 2029
Estimated Notice of VP: Dec 2031
Total Units: 941 units
-5 RESIDENTIAL TOWERS
25 storeys of
909 modern residences 2-to-5 bedroom units
- 1 CONSERVED BUILDING
32 exclusive homes
1-to-3 bedroom units
Exact Address & Postal Codes:
Block 811 Upper Thomson Road Singapore 788978
Block 813 Upper Thomson Road Singapore 788979
Block 815 Upper Thomson Road Singapore 788980
Block 817 Upper Thomson Road Singapore 788981
Block 819 Upper Thomson Road Singapore 788982
Block 821 Upper Thomson Road Singapore 787104
No of Units Per Floor
Each tower & Conserved Building:
BIk 811: 8 (4 units for Sky terrace Floors, L1 & L2)
BIk 813: 8 (4 units for Sky terrace Floors)
BIk 815: 8 (4 units for Sky terrace Floors & 6 no. for L1 & 7 no. for L2)
BIk 817: 8 (4 units for Sky terrace Floors)
BIk 819: 8 (4 units for Sky terrace Floors)
BIk 821: Conserved Building: 8
No of Carpark lots & Location
759 carparking lots consisting of 753 car park lots (inclusive of 8
Electric Vehicle lots) and 6 accessible car park lots at Basement 1 and 2
No. of EV Lots & Location
8 lots at Basement 1
No. of Bicycle Lots & Location
236 lots at Basement 1
Architect: ADDP Architects LLP
Landscape Architect: Ortus Design Pte. Ltd.
Main Contractor: China Construction (South Pacific) Development Co Pte Ltd
Conservation Consultant: Lapis Conservation Pte Ltd
Biodiversity Specialist: Camphora Pte Ltd
Greenmark consultant Specialist: DP Sustainable Design Pte. Ltd.
Lighting Consultant: Light Collab LLP
Acoustic Consultant: Seal Consultants Pte Ltd
Interior & Public amenities Designer: Multiversity Architects and Planners Studio Pte Ltd.

With Springleaf Residence, GuocoLand pioneers a new kind of luxury—one defined by wellness and a deep connection to nature.
Located in one of Singapore’s most biodiverse neighbourhoods, the development borders.
Springleaf Forest and the Central Catchment Nature Reserve. This unique setting offers residents the rare chance to live alongside nature in a serene and restorative environment.
Springleaf Residence sits on an expansive land site, replete with a wide array of amenities for residents to explore, unwind, and connect. This includes the conserved former Upper Thomson Secondary School, which will be partly revitalised into residential units and communal facilities.
Tucked away in greenery yet less than 2-minute sheltered walk from Springleaf MRT station, Springleaf Residence offers a blend of tranquillity, accessibility, and modern liveability.
SPRINGLEAF RESIDENCE LOCATION




CONSERVED BUILDING
Springleaf Residence is uniquely located where the former Upper Thomson Secondary School used to be.
Its central block and connecting annexe are conserved and converted into homes and facilities.
This landmark brings a sense of school vibrancy and a distinct character to the development,
and forms the heart of the resident community.
A place reimagined and centred around a Grand Lawn for a community to exercise, bond, and create lasting memories together.

COMMUNE
Springleaf Residence offers thoughtfully designed amenities that invite you to connect with family, friends, and nature. Each space supports a balanced lifestyle for gathering, working, exercising, or simply unwinding.
The ECA House is a large, distinctive space made for meaningful moments, from family gatherings to community celebrations.
The interior of the ECA House includes a Celebrities’ Kitchen and three Multi-function Rooms that can be used individually or combined to suit any occasion.
The Dining and Lounge Pavilions are tranquil, open-air spaces to relax and connect.
SPRINGLEAF RESIDENCE SITE PLAN

ABUNDANT FACILITIES
77% of the site is dedicated to amenities and lush landscaping
that foster a deeper connection to nature
125m Running Track
500m Jogging Trail
100m Heritage Trail
3 Multi-function Rooms in the ECA House
Springleaf Club with Gym, Study Room & Craft Room
Grand Lawn, Taichi Lawn & Bocce Ball Lawn
Outdoor Classroom
Tennis Court & Recreational Court
9 Cocoons & Pavilions
10 Sky Terraces
SPRINGLEAF RESIDENCE LAYOUTS




Contact Us
Address
Blk 811 Upper Thomson Road
Singapore 788978
Contact
Opening Hours
Mon - Sun
9:00 am – 11:00 pm